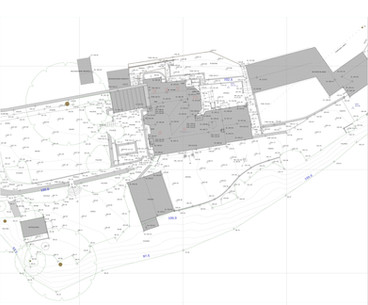Full Measured Building Survey, 3d Laser Scanning and Elevations - Residential House, Yelverton
- jhparker1995
- Jul 27, 2025
- 1 min read
From site to issued drawings – this stunning house in Devon was a joy to work on. Surrounded by beautiful scenery, the property featured intricate architectural detail, multiple roof ridges and stepped floor levels that required precision to capture. Using a combination of Emlid GNSS, a Trimble X7 laser scanner and a Leica total station for control, we were able to collect every detail with accuracy. All data was combined into a detailed point cloud, forming the basis for precise, high-quality drawings. A satisfying project from start to finish, showcasing how the methods deliver exceptional results.












