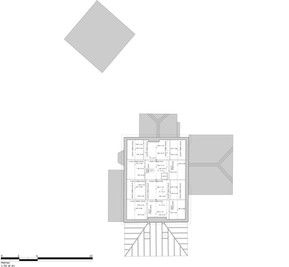Full Measured Building Survey, 3d Laser Scanning and Elevations - Residential House, Aveton Gifford
- jhparker1995
- Jul 28, 2025
- 1 min read
A recent full measured building survey was carried out on a charming farmhouse-style property near Aveton Gifford. The detached home featured a conservatory extension, with plans to further extend the property to the rear and into the loft. To support the design and planning process, we produced detailed drawings capturing every element of the existing structure. The loft space proved particularly complex, so we utilised laser scanning technology to ensure ultimate precision and accuracy. The result - a comprehensive and reliable survey ready to guide the next stage of development while preserving the home’s traditional character.












